-
About
First-Year Application Deadline
Don't miss your chance to apply to Marist and join the Red Fox Family!
• Early Decision II and Regular Decision: Sunday, Feb. 15About
-
Academics
First-Year Application Deadline
Don't miss your chance to apply to Marist and join the Red Fox Family!
• Early Decision II and Regular Decision: Sunday, Feb. 15Academics
-
Admission & Financial Aid
First-Year Application Deadline
Don't miss your chance to apply to Marist and join the Red Fox Family!
• Early Decision II and Regular Decision: Sunday, Feb. 15Admission & Financial Aid
-
Student Life
First-Year Application Deadline
Don't miss your chance to apply to Marist and join the Red Fox Family!
• Early Decision II and Regular Decision: Sunday, Feb. 15Student Life
- Athletics
An image of pictures of the volleyball team.
Athletics
Facilities
- Tenney Stadium
- James J. McCann Center
- Gartland Athletic Fields
- Riverfront and Boathouse Row
- McCann Baseball Field
- Tennis Pavilion
- Softball Park at Gartland Athletic Field
- Center for Student-Athlete Enhancement
Tenney Stadium
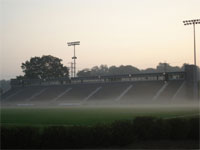
Construction of the stadium started in October 2006 and was completed in October of 2007. Marist retained the architectural firm of Skidmore, Owings & Merrill LLP to design, plan and oversee the improvement project. This project enhanced and developed two key areas of the facility - the playing surface itself and spectator seating. In order to serve the five varsity programs that would compete at Tenney Stadium, the need for a synthetic playing surface was obvious. With this in mind, Marist officials selected the industry leader in synthetic playing surfaces, FieldTurf.
The renovation project consisted of removing the existing grandstand and press booth along the west side of the field and constructing a new precast grandstand structure along with a modern press booth, media booths and VIP suites along the east side of the field. Additionally, an athletic training room, team and officials' dressing rooms, restrooms, concessions and storage space were incorporated in the area located under the spectator seating. The new seating includes 1,744 chair-backs in the grandstand, with additional seating located on the West Berm, giving Tenney Stadium a capacity of 5,000.
Leonidoff Field had served as a hub of activity for the Marist Athletics Department. With a ground breaking in 1965 and an official dedication in 1968, the field was named after Dr. Alex Leonidoff, a local physician and avid Marist Athletics supporter. The field was able to accommodate 2,500 spectators. As a pivotal field in the Marist Athletics Department, capital improvements were made to Leonidoff over the years. An irrigation system consisting of 11 separate zones and 36 individual sprinkler heads was installed in 1990 to keep the then-Kentucky bluegrass, fescue and rye natural turf looking its best. The base was comprised of a blend of soils native to the region. The beginning of the 2001 season saw the addition of Musco field lighting to allow night games to occur. The Marist football team has been the one program that has seen the greatest amount of activity on Leonidoff. The program's humble beginnings date to 1965, and the sport held club status until 1977. Yet during the days of club football team records were set that still stand today, including the punting record held by Fox News's Bill O'Reilly '71, who averaged 41.4 yards per punt.
A new milestone was ushered in when the football program moved to NCAA Division III status in 1978. The first game played at Leonidoff Field at the Division III level was on September 24, 1978, which saw the Red Foxes narrowly lose to St. John's, 7-3.
The next leap for the football program came in 1993 when Red Fox football began play at the NCAA Division I-AA level. This new era of competition was ushered in at Leonidoff Field on a winning note as the Red Foxes defeated Pace by a score of 47-19 on September 18, 1993. The Red Foxes enjoyed a perfect 5-0 home season in 1998 and an impressive home record of 40-22 from 1996 through 2000.
For many years football was the only activity on Leonidoff Field until 1981, when the inaugural season of men's soccer was played. That first season saw the Red Foxes post a 12-6-2 mark. In 2004, Leonidoff Field had one of Marist's most successful men's soccer seasons take place on its turf. The team picked up four home victories on its way to the MAAC Championship and an NCAA Tournament berth. The Red Foxes repeated as MAAC champions the following season.
Leonidoff Field's resume of programs continued to grow with the inception of the Marist men's lacrosse team which played its first full Division I season in 1992. The first Marist men's lacrosse match featured on Leonidoff Field was a 18-5 loss to Boston College on March 28, 1992. The 2005 Metro Atlantic Athletic Conference's Men's Lacrosse Championship Tournament was held on Leonidoff Field. The Red Fox men's lacrosse team would go on to win this championship on their home field by defeating Providence College on their way to the program's first appearance in the NCAA Tournament.
With the arrival of the 1995 fall season came the addition of Leonidoff Field's fourth intercollegiate program, women's soccer. The program's first match on Leonidoff was a tough 1-0 loss to Columbia on September 9, 1995. But the Red Foxes would come right back on September 10, 1995, to earn the program's and Leonidoff Field's first women's soccer victory by defeating Maine 2-1.
The most recent program addition to Leonidoff Field was the women's lacrosse team which began play in 1997. This team began their occupancy on Leonidoff Field with a 14-6 loss to Albany on April 2, 1997. In 2004 the Red Fox women's lacrosse achieved a 4-1 home record and in 2005 qualified for the MAAC Championship Tournament.
The summer of 2005 saw Leonidoff Field take center stage as it functioned as the competition site for the 2005 Empire State Games men's lacrosse tournament. Leonidoff Field has played host to numerous Metro Atlantic Athletic Conference Championships over the years:
- Women's Soccer: 2002, 2007
- Men's Soccer: 2008
- Men's Lacrosse: 2001, 2002, 2003, 2005, 2010
- Women's Lacrosse: 2002, 2003, 2010
The first MAAC Championship Tournament held at Tenney Stadium came in November of 2007 with the MAAC Women's Soccer Championships. The final game was broadcast live on ESPNU, the first nationally televised game in the field and stadium's history.
James J. McCann Center
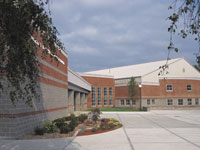
John J. Gartland Jr. played an extraordinary role in the growth of Marist, in the advancement of its educational mission and in providing students with athletic and recreational opportunities. As a Marist trustee, Jack Gartland took the lead in expanding athletic and fitness opportunities for all Marist students. The construction of the James J. McCann Recreation Center under his leadership signaled the start of an ambitious commitment to high-quality athletics and recreational facilities at Marist. In 1997, to answer a dramatic increase in the size of the student body and in student interest in sports and fitness, Mr. Gartland championed the renovation and major expansion of the McCann Center. This magnificent addition ushered in a new era in athletics and student recreation at Marist.
Officially opened on April 17th, 1977, the 150,000-square-foot James J. McCann Recreation Center features a field house, a natatorium, two racquetball courts, a 2,200-square-foot dance studio, five locker rooms, a classroom and a Hall of Fame multimedia meeting room. A $350,000 renovation was began in the summer of 2000 that transformed the 2,100-square-foot Dr. Maynard Center for Sports Medicine into a top-flight athletic training room. That same summer saw a renovation and redesign of the Academic Enhancement Center for Student-Athletes into a premier academic facility. The McCann Recreation Center houses the Athletic Department administrative offices and Coaches Complex.
The addition of the 4,200-square-foot Coaches Complex to the McCann Recreation Center took place in 1997 at a cost of $200,000. The project includes offices for all 23 of Marist's athletic programs, a storage area, a kitchenette and a glass-walled conference room affectionately known as "The Fishbowl."
The McCann Center underwent a 20,000-square-foot expansion in 1997 as a cost of $3 million to provide the Marist community and student-athletes access to a top-flight training and conditioning facility. This development saw the addition of an 11,000-square-foot Mondo-surfaced auxiliary gymnasium, used heavily by intramurals and club sports, locker rooms, offices, a student lounge and a 9,000-square-foot Strength and Conditioning Center.
The Strength and Conditioning Center encompasses two floors and is able to comfortably accommodate over 100 student-athletes. It provides cutting-edge equipment to assist with the physical training and development of all Marist student-athletes. The center has a over 40 pieces of Wynmore free weight equipment on the first floor complimented by Ivanko dumbbells and Olympic lifting platforms.
The second level of the center is truly a multipurpose space that has just recently received a major face-lift. In June of 2006 the delivery of 38 new pieces of Precor cardio equipment arrived, all outfitted with the latest Cardio Theatre technology. Each treadmill, elliptical, bike, arc trainer and stepper is equipped with an individual 12" television monitor. Each unit is connected to the 84-station campus cable network and equipped with an integrated headphone jack that allows the user to plug into the TV's audio. This technological advancement is common among health clubs that depend on membership for revenue, but rare among college campuses. Marist is the first institution in the Northeast to install this style of integrated Precor Cardio Theatre.
The Cardio Theatre-equipped cardiovascular training equipment overlooks the first floor of the center and surrounds the 21 Cybex selectorized circuit weight-resistance machines. "Marist is committed to providing our student-athletes opportunities of the highest caliber," notes Marist Director of Athletics Tim Murray. "This complex assists out student-athletes in achieving and maintaining a level of fitness necessary to be competitive at the highest level."
Throughout the center, Mondo All-Sport Impact flooring is utilized, creating a safe and highly durable surface. Additionally, a 900-square-foot aerobics hardwood floor is located on the second level of the Strength and Conditioning Center for use by all students and athletes.
The James J. McCann Recreation Center and Strength and Conditioning Center are available for use by all Marist students, faculty, staff and McCann members during building hours:
Monday-Thursday: 9 a.m. - 1 a.m.
Friday: 9 a.m. - 12 a.m.
Saturday: 12 p.m. - 9 p.m.
Sunday: 12 p.m. - 12 a.m.
Marist staff members' use of the Strength and Conditioning Center is restricted to 9 a.m. - 2 p.m. Monday through Friday.
McCann Arena
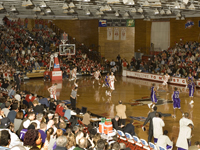
2011 Renovation
In September of 2011, the field house area of the McCann Center was re-branded as McCann Arena after a summer which saw significant construction take place in the entire building. Renovations were made to add space in the lobby and restrooms. A new maple floor covers the entire space within the arena. Three wood basketball practice courts were installed, and six state-of-the-art Spalding baskets were purchased through the generosity of the Red Fox Club.
New seating was installed throughout the arena. A total of 1,244 chairback seats, measuring 21 inches in width, were installed on the East and West sidelines. A total of 122 chairback seats were also added to the south end of the arena. The band and student section were moved to the north end of the arena, placing them in closer proximity to the visiting team's bench. The capacity of the arena maintains its previous listing of 3,200.
Two new 10' x 15' Daktronics LED video boards were installed in the Northeast and Southwest corners of the arena. A third LED display measuring 40 feet in length will reside at the scorer's table on the East side of McCann Arena. A state-of-the-art control room was constructed on the second level of the McCann Center providing not only a space to control all three video boards on the day of the game and for special events. All video boards have the capability to broadcast live video, replays, animations, graphics, statistics, scoring and time. The video boards were purchased from Daktronics, who offers the most complete line of electronic scoreboards and display products of any company in the world. Daktronics features video displays at some of the nation's premier venues including the New Meadowlands Stadium and Prudential Center.
A television platform was also added, which overlooks center court and is located at the top of the west side of the arena. The new platform provides clear sight lines for television cameras to operate.
Addition
In January of 2011, construction began on a new 11,660 square-foot addition to the James J. McCann Center exclusively for the men's and women's basketball programs. The facility is connected to the south end of the McCann Center. The men's and women's basketball addition was designed by the prestigious architectural firm of Robert A. Stern and opened in September 2011. Features of the facility include:
- Player locker rooms
- Player lounges
- Team film theatre
- Coaches offices
- Coaches locker rooms
- Video editing rooms
- Conference rooms
- Reception area
- Kitchenette
History
Division I basketball was introduced to the McCann Center during the 1981-82 season. On Dec. 4, 1981, the Marist men's basketball team entered Division I play in style with an 88-80 overtime win over Westchester College. The next night Marist topped Fairleigh Dickinson 83-71 to win the Greater Poughkeepsie Auto Dealer's Classic.
The women's basketball program likewise entered Division I play during the 1981-82 season at the McCann Center. The women's first Division I game in the McCann Center took place on Nov. 18, 1981, against SUNY Purchase. The Red Foxes dominated the game and won by a score of 81-24.
The first season of Marist volleyball within the McCann Field House took place in 1984. The program began things with a triangular match versus Iona and St. Thomas Aquinas on Sept. 22, 1984. Marist would meet this challenge by defeating Iona 2-1 and St. Thomas Aquinas 2-0.
A maple floor was originally donated by Marist standout and former NBA All-Star Rik Smits '88 to his alma mater. An unforeseen mishap occurred to the floor when a softball errantly struck a sprinkler-head located above the court, thus warping and ruining the surface. This freak accident saw Smits step up to the plate and re-donate a second floor only two years later, which was used until the 2011 renovations took place.
A significant number of transformations have taken place over the years. In 1998, 18 Musco 1,500-watt metal halide light fixtures were installed to supplement the existing lighting scheme. Another capital improvement occurred in 1998 when two new Daktronics scoreboards, a player statistics display board, electronic message center and three-sided shot clocks were installed. During the 2005-06 season, the installation of a new public address and sound system was completed. A new set of bleachers for the student section were added to the south end, which were replaced in the 2011 renovations.
McCann Natatorium
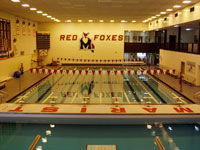
The most dominant swimming and diving teams in the MAAC, the Red Foxes have won more league championships than any other school in the conference. Swimming and Diving is the most decorated varsity program within the Marist Athletics Department. The 265,000-gallon facility, ranging in depth from 4 feet to 13 feet, provides six 25-yard lanes and an independent diving well. The well contains two 1-meter Duraflex diving boards and one 3-meter Duraflex diving board.
Separating the diving well from the lap pool is a seven-foot-wide Whitten movable bulkhead. The bulkhead was installed in 2001, the same year the aquatic facility was re-coated with a Marcite surface. Mezzanine level spectator seating provides room for up to 325 fans while deck level seating can accommodate up to 320.
The 5,400-square-foot deck contains a training trampoline for divers along with ample space for numerous conditioning opportunities for the men's and women's swimming and diving teams. Locker rooms are easily accessible, located directly off the deck. A Colorado timing system, installed in 1978, is used to record all swimming and diving outcomes.
In 2000, the natatorium became the home of the women's water polo team. The Red Foxes played their first home match against Iona in March of 2000. The movable bulkhead and pool depth make the natatorium an optimal site for water polo competition. A new Colorado water-polo specific timing and scoring system was added in 2005.
The McCann Natatorium served as the host to the MAAC Swimming and Diving Championships from 1997 to 2000. The MAAC Women's Water Polo Championships were held at the natatorium from 2004 to 2007. The facility was also selected as the Springboard Diving competition venue for the 2005 Empire State Games.
The natatorium is available for use by all Marist students, faculty, staff and McCann Center members during open swim hours.
Gartland Athletic Fields
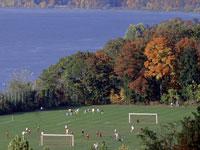
Its 10 acres of turf are composed of a Kentucky bluegrass, rye and fescue mix situated on a sand and organic material base. An irrigation system installed in 1990 provides 85 sprinkler heads to help maintain this practice location.
Formerly the site of an amusement park, the Gartland Athletic Field is large enough to accommodate three team practices simultaneously and sees a diverse amount of activity. Events ranging from soccer and lacrosse practices to college special events and graduation week activities all occur on this multi-use field. The field is also occasionally used as a helicopter landing area for VIP guest arrivals on campus.
Riverfront and Boathouse Row
Marist's Historic Cornell Boathouse
Without question the campus athletic facilities with the greatest amount of history in the Marist Athletics Department are the boathouses, located on campus, which sit on the banks of the Hudson River. Currently, two houses exist. The first is the original boathouse once occupied by Cornell University's crew teams during their annual training and racing at the IRA National Championship Regatta, which was held in Poughkeepsie from the late 19th century until 1949. The second boathouse is currently home to the Marist men's and women's rowing programs. The Marist boathouse, which stands on the former site of the University of California and University of Washington boathouses, is adjacent to the Cornell boathouse.
Completed in 2009, Marist's historic Cornell Boathouse is a two-story building which remains as a functional boathouse on the first floor, while the second level plays host to a wide variety of campus events. The boathouse has a number of original features despite the remodeling. There is a plaque commemorating the dedication of the structure that hangs above a refurbished gas fireplace. Also, the second floor is decorated with wooden beams overhead, which provided the original structure to the boathouse in the 19th century. There are a number of shells on the first floor, including "The Jonah and Joan Sherman," a four-seat vespoli, which was dedicated in September 2008 at Longview Park. Finished with all hardwood floors, the second story of the Cornell Boathouse is a popular meeting area for the entire campus. The room has played host to luncheons, meetings and other events for the entire Marist community.
Marist acquired the historic Cornell boathouse from the university of which it is named in 1977, as part a deal with the City of Poughkeepsie. This would enable local high school rowing programs to have access to the facility. This stipulation remained in effect until 2002. A five-year restoration began in 2004. The process began with the addition of windows and replacing outer shingles. During the process, workers tore down inner walls, installed insulation, replaced the deck, repainted the ceiling beams, and added an elevator.
Marist Boathouse
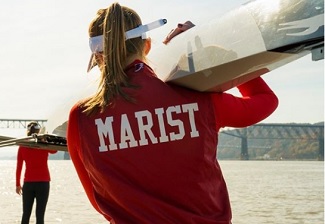
The Hudson River provides the Marist men's and women's crew teams unlimited miles of rowable water situated in the shadows of the Poughkeepsie Railroad Bridge and Mid-Hudson Bridge. Immediately downstream from Marist are the Vassar College rowing facilities as well as the Hudson River Rowing Association's community boathouse. Thirty miles to the south of Marist and on the opposite shore is West Point, home to the United States Military Academy. This close proximity between Marist and Army has created a rich rowing rivalry displayed at the President's Cup Regatta, which has been raced for over four decades.
The Marist boathouse provides numerous amenities to the men's and women's crew teams, who have established themselves as the dominant rowing force in the MAAC, owning more league crowns than any other school. The boathouses' on-campus location is a rarity in collegiate rowing. Two boat bays exist which contain a fleet of 16 top-of-the-line Vespoli shells. Additionally, on the second floor are 30 Concept II ergs, free weights, a video viewing lounge and a coaching office.
The State of New York riverfront beautification and development project, funded in part by Marist, features a new bulkhead and dock system, scenic river walks, renovated green space, a gazebo and new landscaping. Renamed Longview Park, this 12-acre parcel along the banks of the Hudson River will further benefit the Marist men's and women's crew teams along with members of the community.
Longview Park
Longview Park was completed in 2007 with a bike/walk path along the Hudson River's east shore, a fishing pier, the renovation of Marist's historic Cornell boathouse, and better access to scenic vistas, particularly from the gazebo built on a promontory in the center of the park. The 12-acre park is the home of the champion Marist men's and women's rowing teams, and continues to host intercollegiate and interscholastic rowing regattas and provides visitors with scenic vistas of the historic Hudson River Valley that have inspired presidents, painters, and poets.
The Hudson River provides the Marist men's and women's rowing teams unlimited miles of rowable water situated in the shadows of the Poughkeepsie Railroad Bridge and Mid-Hudson Bridge. Immediately downstream from Marist are the Vassar College rowing facilities as well as the Hudson River Rowing Association's community boathouse. Thirty miles to the south of Marist and on the opposite shore is West Point, home to the United States Military Academy. This close proximity between Marist and Army has created a rich rowing rivalry displayed at the President's Cup Regatta, which has been raced for over four decades.
The State of New York riverfront beautification and development project, funded in part by Marist, features a new bulkhead and dock system, scenic river walks, renovated green space, a gazebo and new landscaping.
McCann Baseball Field
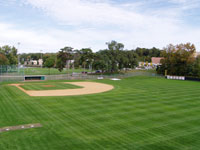
The ballpark features seating behind the backstop and along the third base line that can accommodate over 350 fans. This pitcher-friendly field measures 414 feet to center field, the deepest distance of any MAAC field, while the power alleys check in at 377 feet. The left and right field foul lines are unsymmetrical, measuring 337 and 330 feet, respectively. The outfield fence begins at nine feet at left field and drops to seven feet in right field.
The natural turf field, irrigated by 53 sprinkler heads, is composed of a bluegrass, rye and fescue mix and is rooted in a sand base. This sand base, along with the installed drain tile, provides superior drainage thus allowing very few Red Fox games to become rain-outs.
The field's location provides close proximity to home and visiting team locker rooms. The athletic training room and three indoor batting cages are likewise located just steps outside the field's gate, inside the McCann Center. An additional outdoor batting cage is located just beyond center field.
To provide fans with better viewing angles, a four-foot black fence was installed around the perimeter of the field in the fall of 2007. The old backstop was also removed, and a new netting system was installed to provide less obtrusive views from behind home plate.
The inaugural game at the McCann Baseball Field was played on March 29, 1992, and saw Marist defeat Fairleigh Dickinson by a score of 8-4. The McCann Baseball Field was selected as the host facility for the 2005 Empire State Games baseball tournament.
Tennis Pavilion
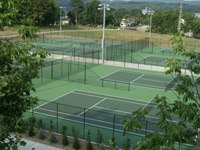
The Marist Tennis Pavilion, located off Fulton Street on the East Campus, features eight regulation- sized courts, a center walkway and a pergola-covered spectator area. To provide the Marist tennis programs with a world-class surface, a Deco II surface was installed. Marist, the United States Military Academy and the United States Tennis Center in Queens, New York, host site of the U.S. Open, are the only tennis venues in the area that boast a Deco II surface.
The industry leader in sports lighting, Musco Incorporated, provides the lighting scheme for the pavilion. Musco's technology, Light Structure Green, provides an energy savings of more than 50% over a standard lighting system.
The Marist men's tennis squad recorded its first match at the Tennis Pavilion on September 27, 2006, against Siena with a 7-0 victory. The Marist women's tennis team played its first match at the facility on October 7, 2006, defeating Montreal 7-0.
Softball Park at Gartland Athletic Field
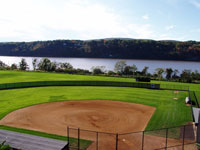
The Red Foxes christened their new field on March 26, 1992, against Pace University. Marist would pick up its first win at the Softball Park three days later with a 1-0 victory over Saint Peter's.
The sand-based bluegrass, rye and fescue mix natural grass field is completely irrigated and surrounded by numerous amenities. A batting cage is located outside the right field foul territory for pre-game warm-up and daily practice sessions. Seating along the first and third base lines can accommodate nearly 200 fans. A 50-foot-high plateau located behind the field allows for additional seating and provides terrific vistas of the Hudson River.
Fencing was added to the park in 2002, giving the facility traditional field dimensions of 190 feet down each line and 210 feet to center field. A warning track composed of crushed brick, along with individual home and away bullpens, add to the facility's amenities. A new Daktronics scoreboard located beyond the right field fence was added in the summer of 2005. The park was chosen as the Metro Atlantic Athletic Conference's championship tournament site in 2001 and 2004. Additionally, in 2005 the Empire State Games utilized the park as its competition venue.
Center for Student-Athlete Enhancement
Intercollegiate competition is a rewarding extracurricular activity that can add a special dimension to a student's life. The student-athlete at Marist can utilize its academic support programs, with the Center for Student-Athlete Enhancement staff helping to ensure that student-athletes successfully balance their commitment of academics and athletics.
Director of Academic Advisement for Student-Athletes, Alyssa Gates and the staff provide student-athletes with academic support through various means, including academic advisors, tutors, and study facilities, which help the student-athlete to not only be successful in the classroom but also prepare them to be successful long after their playing careers are complete.
"I most enjoy the daily interaction with the student-athletes," says Gates. "Our program helps the athletes help themselves. One of the most rewarding parts of the job is to watch them develop the necessary skills to allow them to succeed both in and out of the classroom."
Gates and her staff play a vital role in the student-athlete's career at Marist from the time that each person steps on the Hudson River Campus until each student walks at commencement, both in and out of the classroom.
The Center for Student-Athlete Enhancement provides the Marist student-athletes with a venue in which to pursue academic and life skills. The center provides 19 computers with access to research databases, as well as word processing programs. Students also have access to a group-study conference room, and individual tutorial rooms in which to study.
