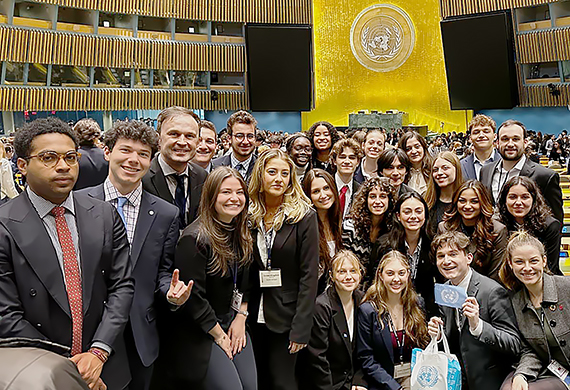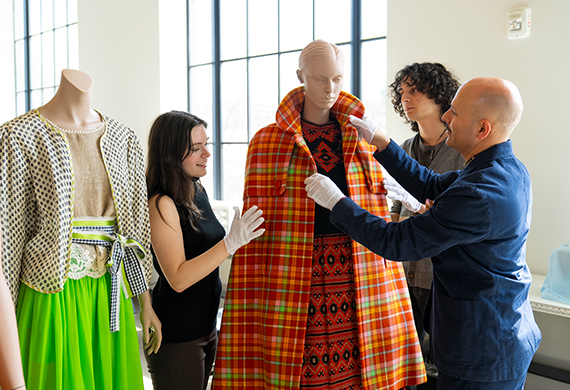Ward Hall Dedication Honors Marist Alumnus Tom Ward ’69 and Mary Walker
May 4, 2018 — Tom and Mary Ward Hall was dedicated today on the Marist College campus. The event was historic, as it marked the first naming of a building for an alumnus through philanthropy. Tom Ward ’69 and his wife Mary Walker provided a leadership gift for the North Campus Housing Complex, the largest capital project in the College’s history. Ward Hall is the first of four residence halls in the complex.
Ward was a business administration major at Marist, and he credits Professor Jack Kelly and the Economics 101 course for spurring his interest in business. After attending the Graduate School of Business at Drexel University, he entered a corporate training program at J.P. Stevens, a large textile manufacturer. Ward spent 31 years at the company, which became WestPoint Stevens, Inc., and was elevated to president and chief operating officer.Later, he served as Chairman of Thomas Ward Associates, LLC, consulting with the Coles Group, one of Australia’s largest retailers. He went on to join Maidenform Inc. as president and CEO, and retired as Chairman of the Board of Directors of Maidenform Brands in 2009.
Mary Walker is a graduate of the University of Maryland, and she earned an MBA from George Washington University with a concentration in finance and marketing. She managed oil transportation on a worldwide basis at Exxon International and later moved to AT&T, managing product development.
Now retired, the couple are still actively involved in many philanthropic causes and have remained close to Marist. Ward is currently treasurer of Marist’s Board of Trustees and previously served as a member of the Fashion Program Advisory Board, including service as its chair. In 2017, Marist presented him with the Dr. Linus Richard Foy ’50 Outstanding Alumnus Award for his distinguished service to his profession and to the College.
“We have achieved some success and are grateful for what Marist College provided—from the strong bond created as a member of the Class of 1969 to a quality education. We felt it important to contribute to the next generation of students and, at the same time, help to increase the value of a Marist degree,” said Ward.
“We’re extremely grateful to Tom. He was one of our first alumni to reach the pinnacle of success in the business world,” said President David Yellen. “With new generations of Marist alumni reaching ever-higher levels of success, I know that Tom and Mary’s leadership gift will be an inspiration to others.”
Designed by Robert A.M. Stern Architects, Tom and Mary Ward Hall marks the northern portal of the campus. At 116,879 square feet, it is the largest residence hall in the North Campus Housing Complex. The complex carries forward Marist’s architectural palette of granite stone, limestone, and red brick. The architects were inspired by the three historic buildings remaining from the original estate that became Marist College.
Although there are other named buildings on the Marist campus, Ward Hall is the first to be named for an alumnus as the result of a gift. “Ward Hall opens a new chapter for Marist,” noted Chris DelGiorno, Vice President for College Advancement. “Many of the buildings constructed at Marist over the past 20 years celebrate the exceptional support of noteworthy business and civic leaders in the Hudson Valley such as Robert Dyson, Ellen Hancock, Lowell Thomas, James J. McCann, and James Cannavino. Tom and Mary's generous gift signifies the beginning of an exciting new era of alumni philanthropy with important implications for Marist's future.”
Ward Hall opened in August 2016.
About the North Campus Housing Complex
The North Campus Housing Complex is a state-of-the-art facility that offers accommodations for nearly 300 undergraduate studentsresiding in suites with single bedrooms and common living spaces that include a generously sized living room, kitchenette, and bathroom. The building also features a large interactive community lounge, various study lounges, and a laundry facility. The complex provides enhanced community space for students, faculty, and staff. In addition to housing residential students, the fourth building in the complex boasts a fitness center and satellite dining facility, making the North campus a vibrant hub of collegiate life. The new facilities are also designed to support academic initiatives beyond the traditional school year such as Marist’s summer Pre-College programs for high school students. When landscaping is completed this summer, the lawns and open space will provide spectacular views of the Hudson River. The new complex will also expand Marist's capacity to host conferences and other large-scale events that welcome guests from outside the area, allowing the College to continue to play a key role as one of the region’s economic engines.
About Robert A.M. Stern Architects (RAMSA)
The North Campus Housing Complex was designed by world-renowned Robert A.M. Stern Architects. Mr. Stern is the Dean Emeritus of the Yale School of Architecture. Over its 48-year history, RAMSA has established an international reputation as a leading design firm with broad experience in institutional work as well as residential and commercial design. The firm maintains an attention to detail and a commitment to quality that has earned it numerous awards and citations for design excellence, including National Honor Awards of the American Institute of Architects. RAMSA is one of just a handful of firms to appear onArchitectural Digest’s AD100 Hall of Fame list every year since its inception in 2002. The exclusive AD100 list recognizes establishment icons and enterprising trailblazers whose work is as inspiring as it is influential.



